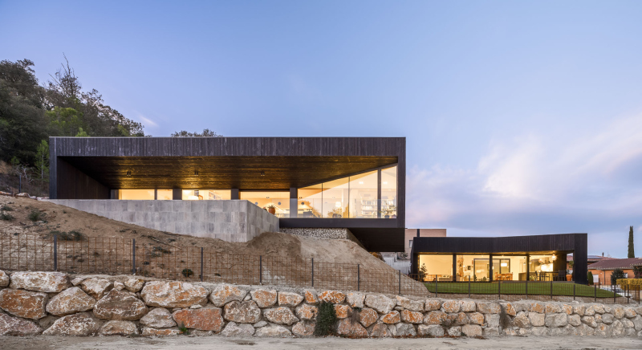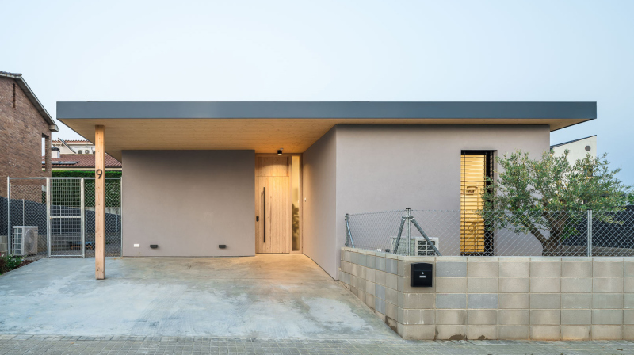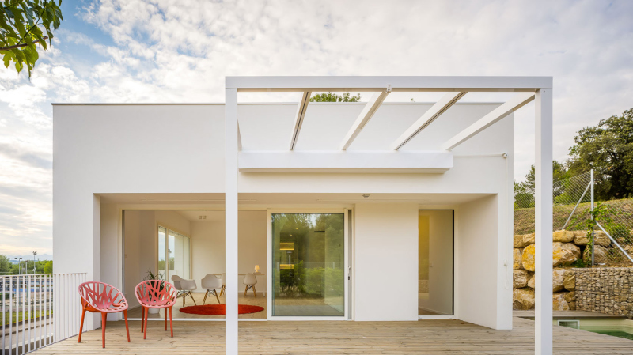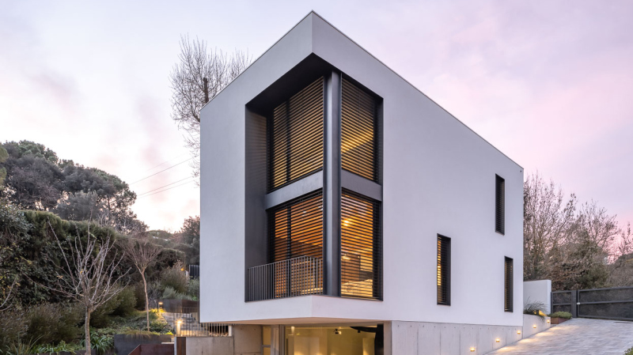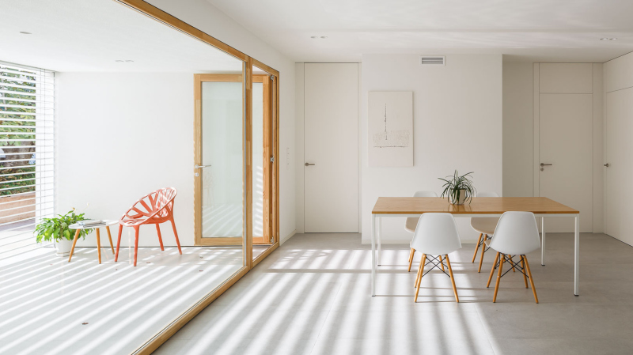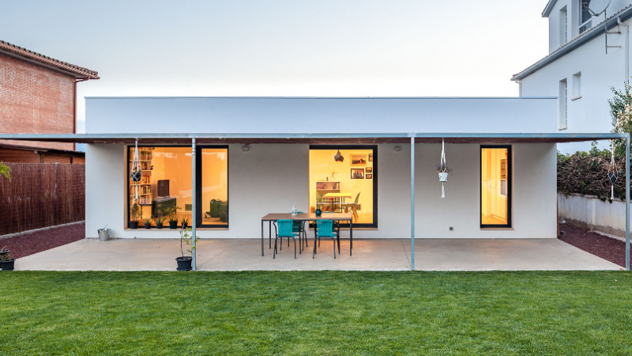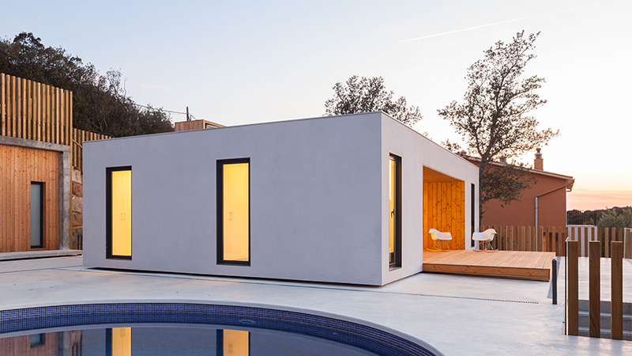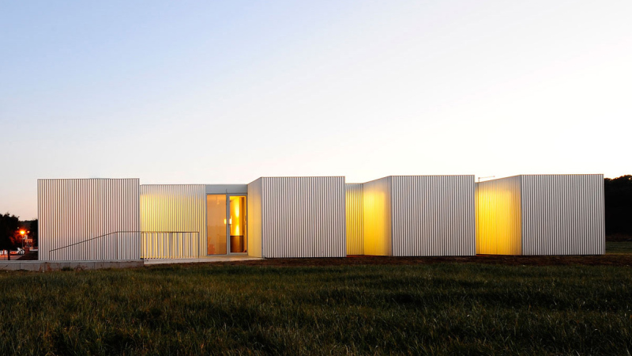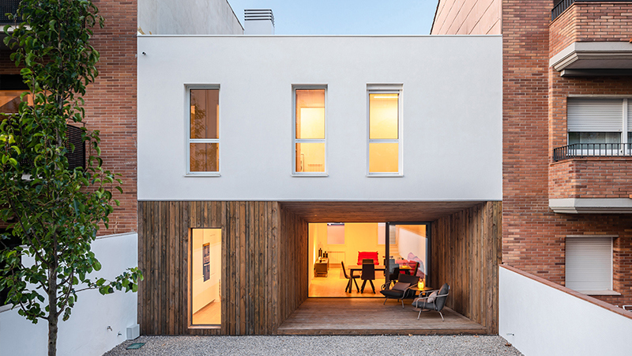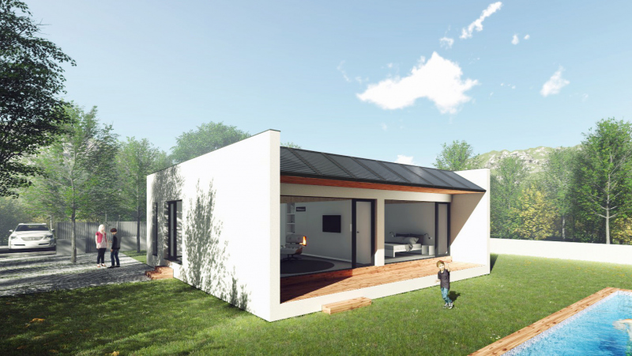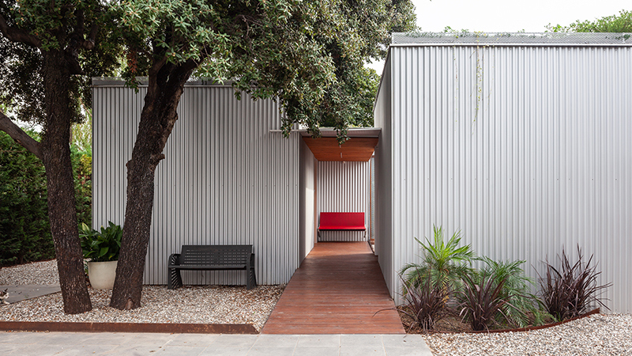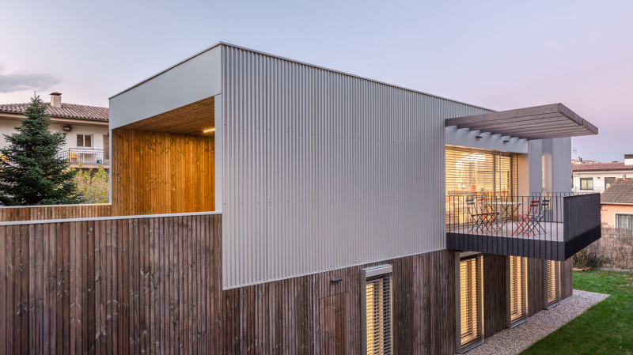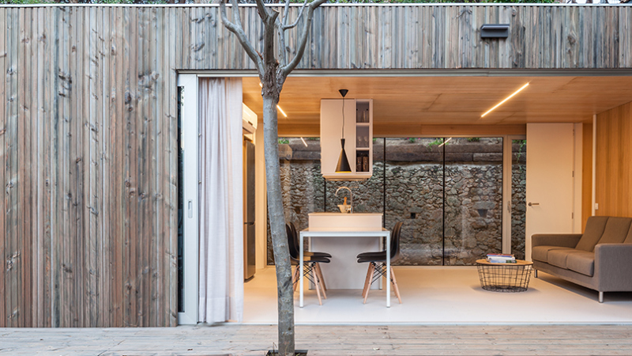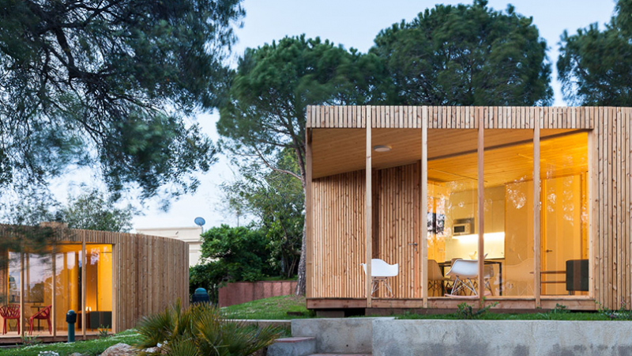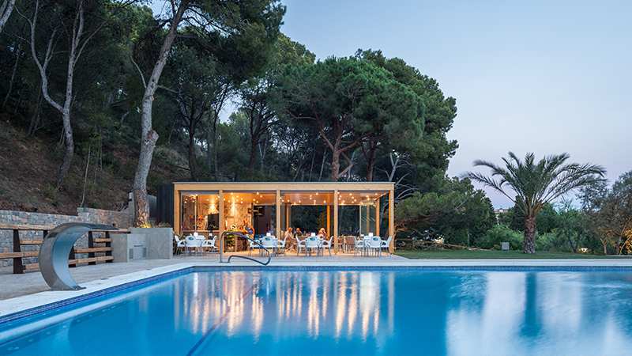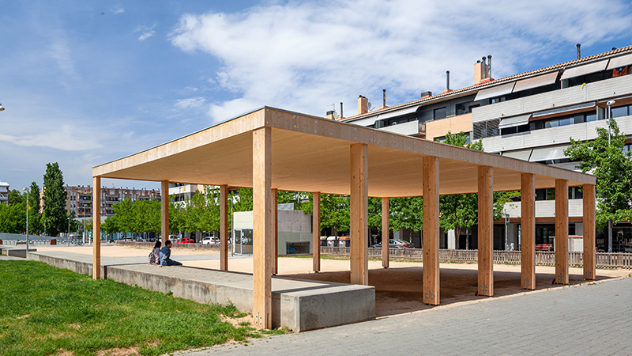Live enjoying the interior and the exterior
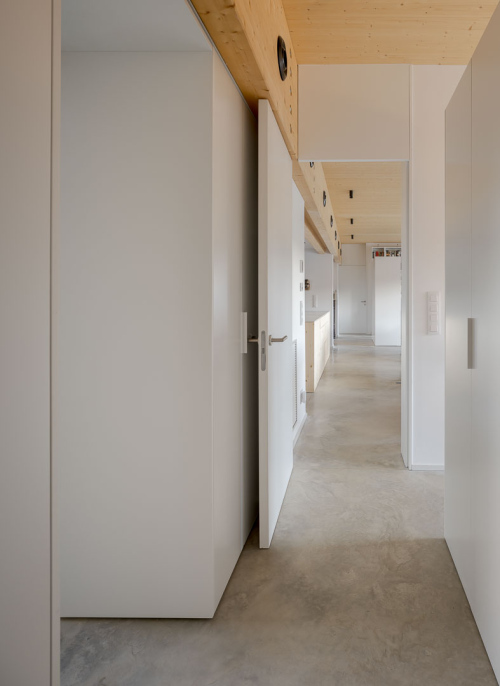
The elegance of tall doors

Relaxation corner
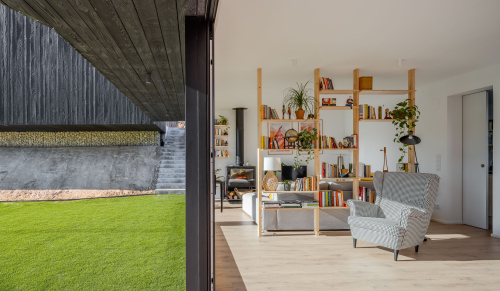
Interior-exterior binomial
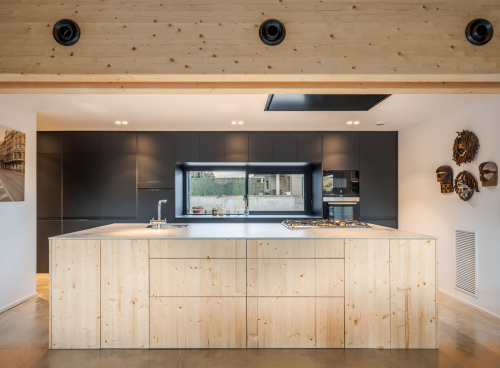
Charming kitchens
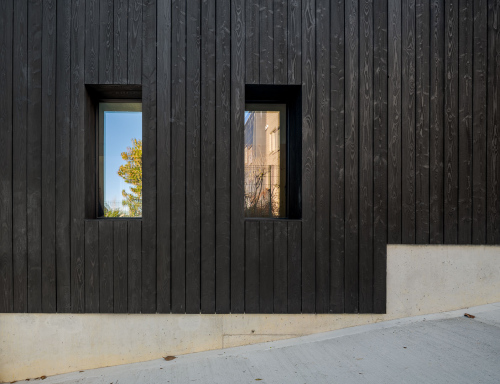
Carbonized wood as cladding on the ventilated facade

Central patio that fills with light and vegetation
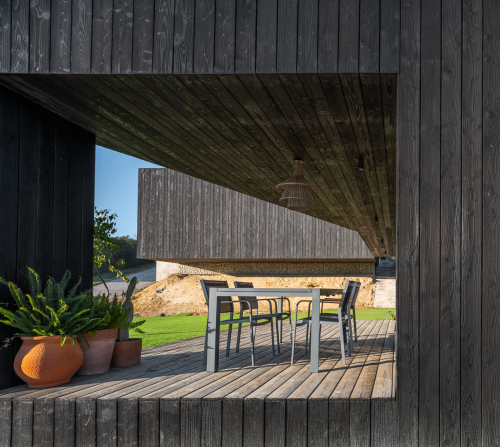
Porch with great solar capture in winter and protective in summer

Large central kitchen-dining-living room space
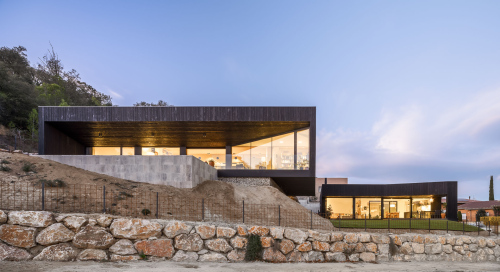
Lookout at the Massís de les Gavarres

Adaptation to complex topography
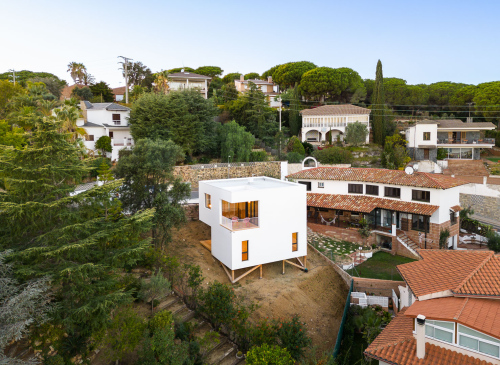
The new cubic house in the neighborhood
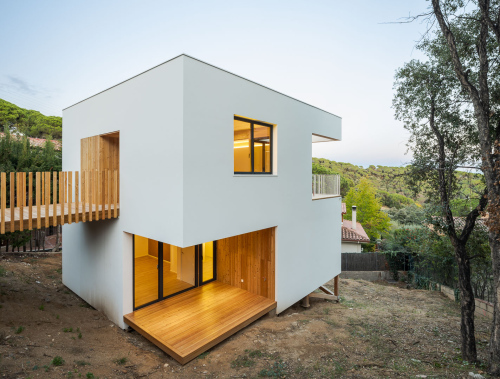
Taking advantage of the geometry of the hexahedron
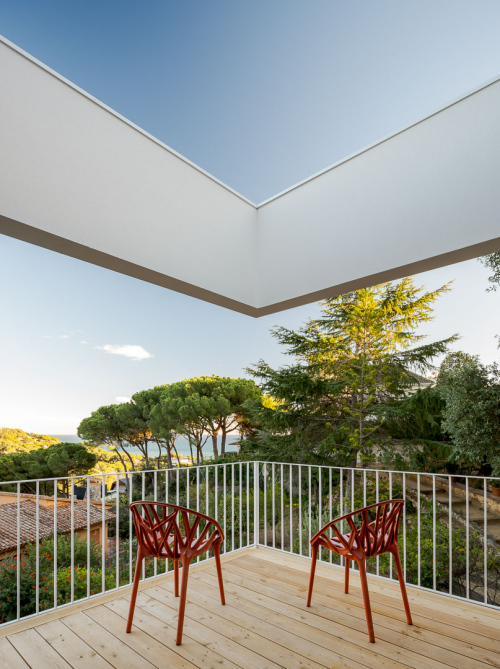
Spaces to enjoy the landscape

interior-exterior coexistence
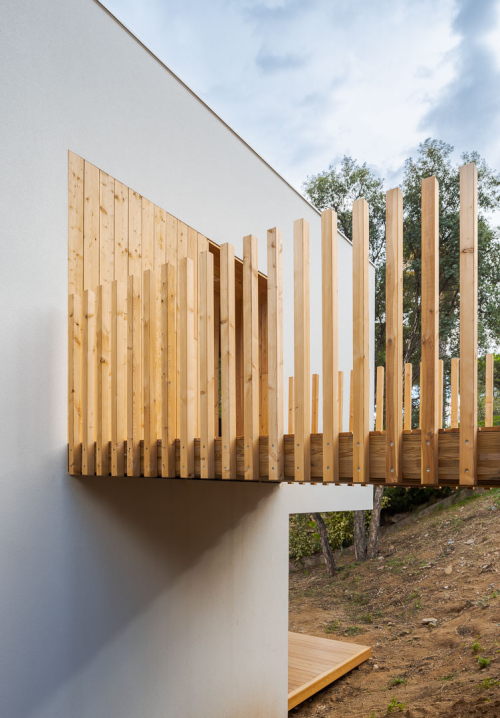
The elegance of small details
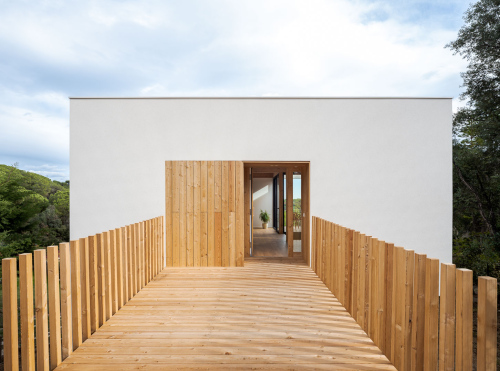
Larch wood, perfect for outdoors
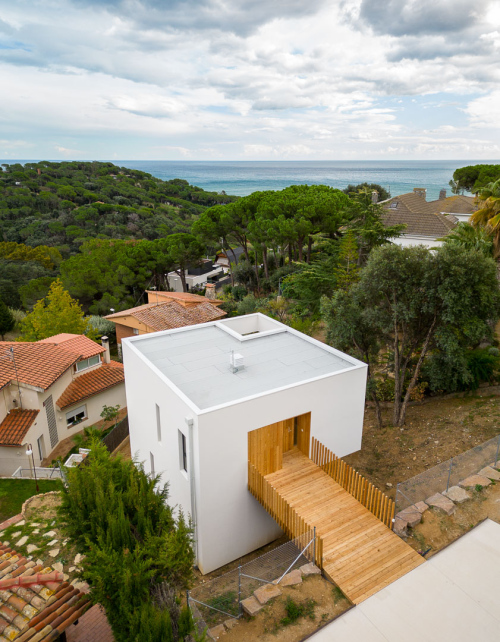
Walkway to connect the house with the street
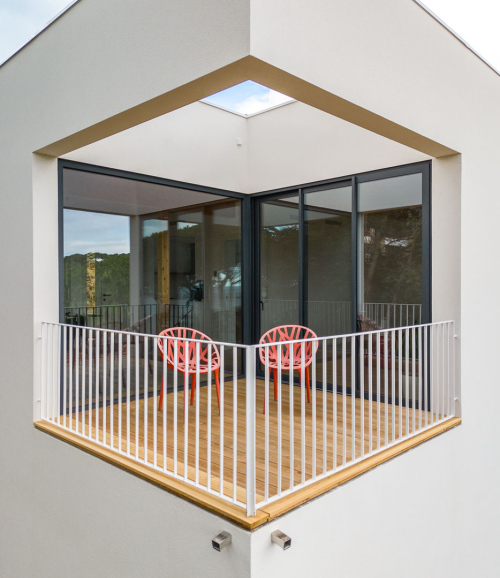
Terrace that takes advantage of the sun's energy
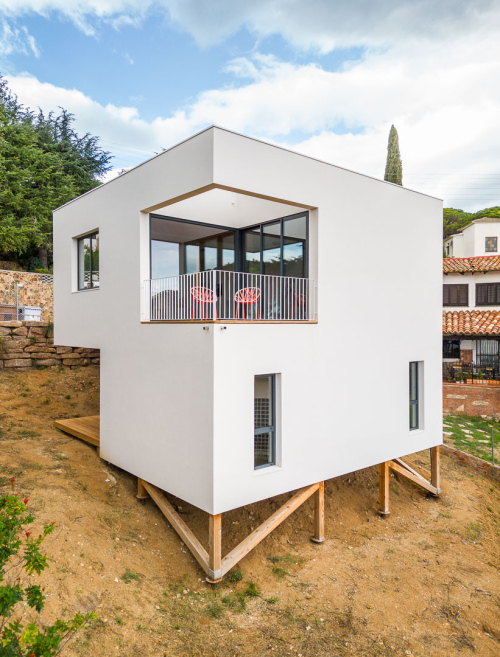
Metal threaded foundation (without concrete)
Assembling house panels in Celrà (zone 2)

Porch for cars on the north face
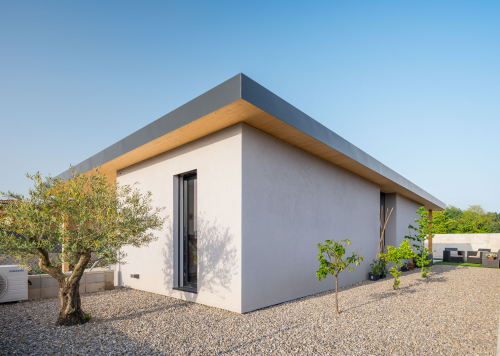
Gardens with low water consumption

Structural ceilings with decorative wood finishes
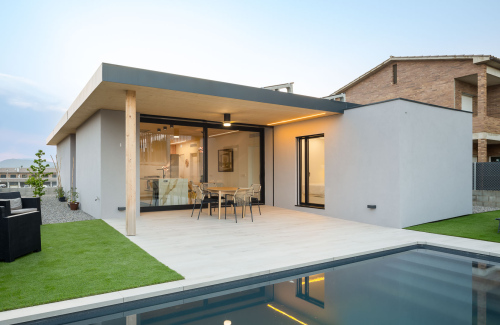
Terrace ready to enjoy every day

Blinds that allow light at the same time as privacy

Kitchens with interior and exterior light
Assembly of Celrà house panels (zone 1)
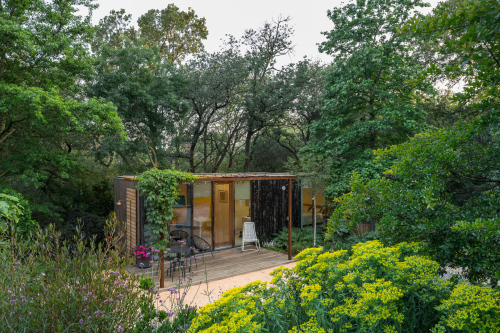
House camouflaged in nature
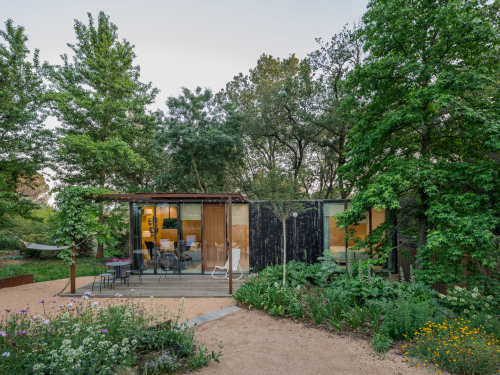
Double room, kitchen, dining-living room and bathroom in 30 m2

Sleeping in nature
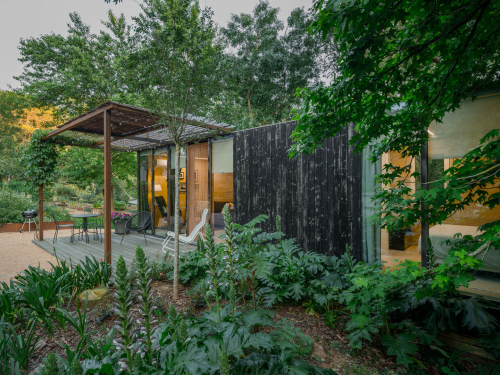
Minimum space, maximum use
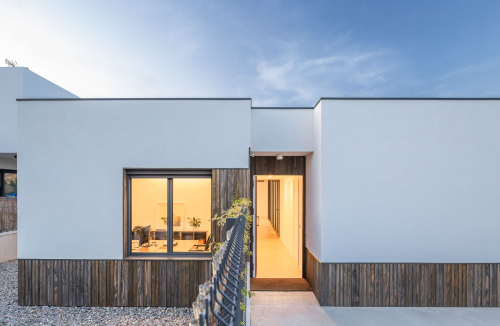
Weather-resistant wooden plinths

Triangular porch, the ideal solution to get sunshine and shelter
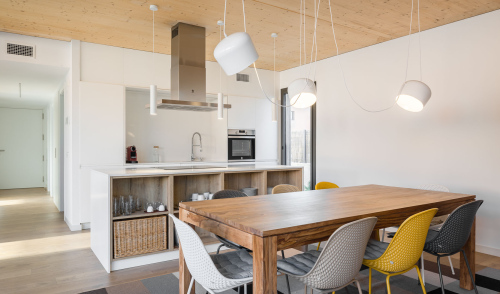
Spaces designed to enjoy

The accompaniment of wood between the interior and the exterior
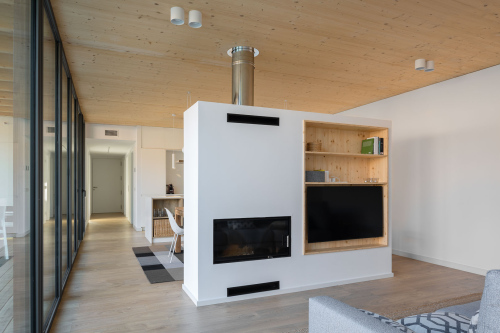
Who said a fireplace is impractical and dirty?

Cook with everything within reach
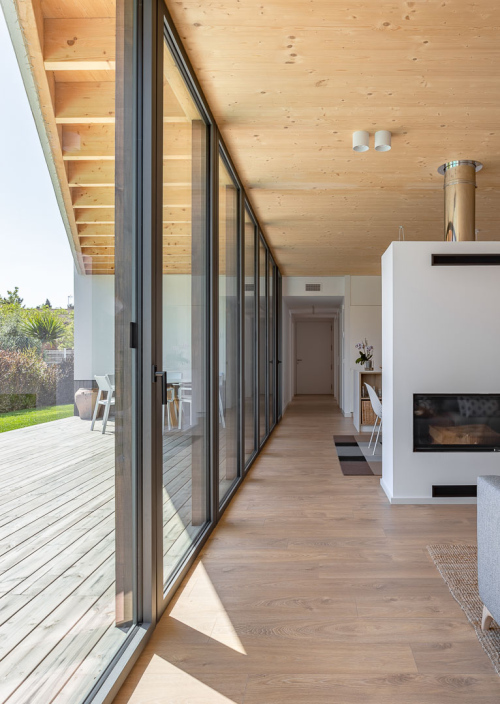
Connections of spaces that give life

Exteriors that invite you to relax

Sustainable urban porches

Three-leaf slide closure
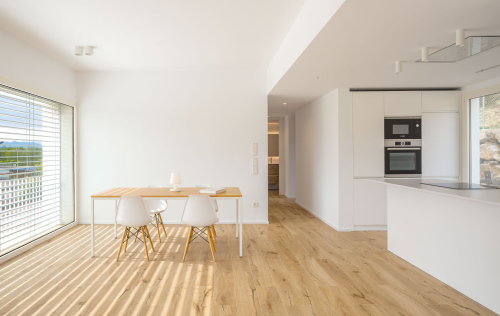
Enjoy the sun from the inside
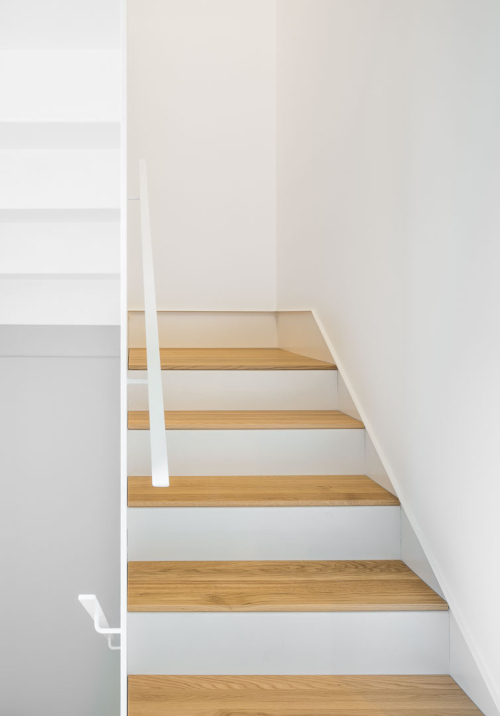
Minimalist steel and wood ladder
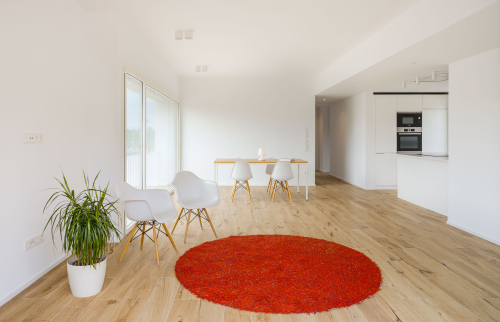
Connected spaces

Lighting details
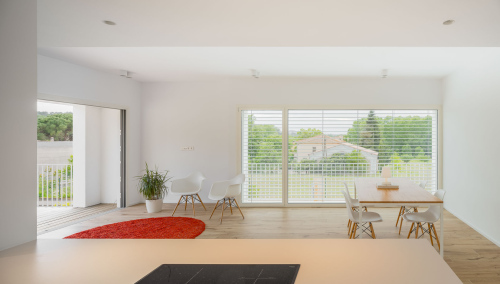
Living the outside from the inside
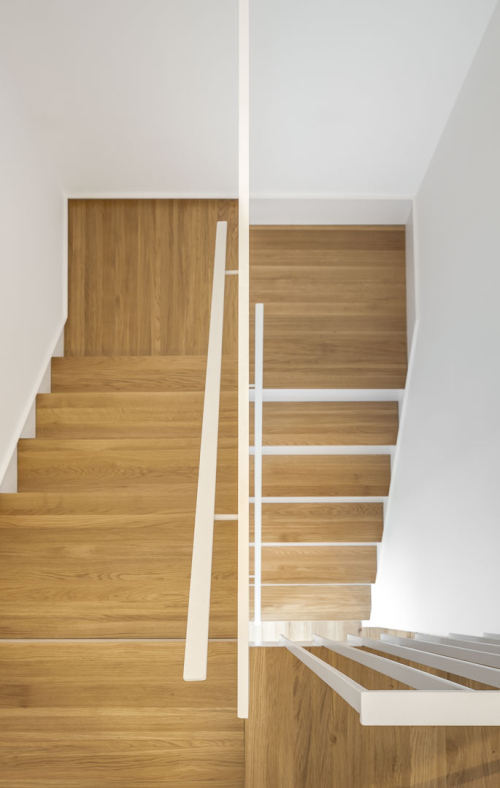
Continuity of the wooden floor in the staircase

Kitchen with the latest technology
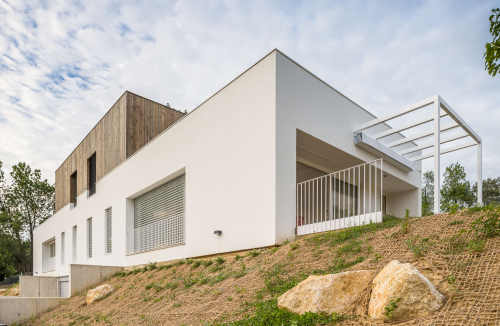
Elegant facades
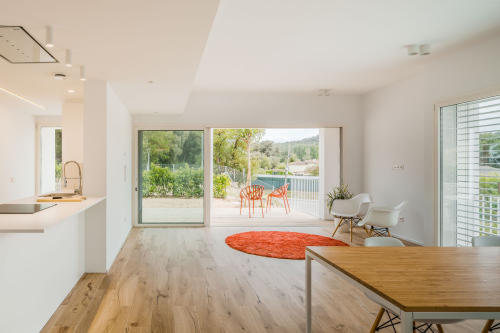
Spacious spaces
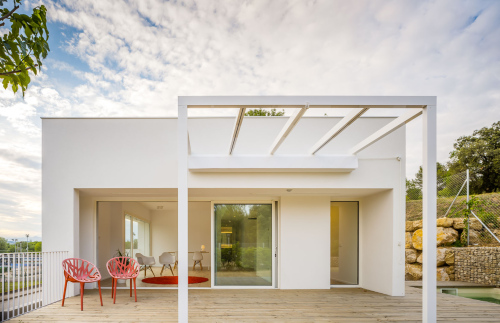
Terraces to enjoy
Montage in Sant Pol
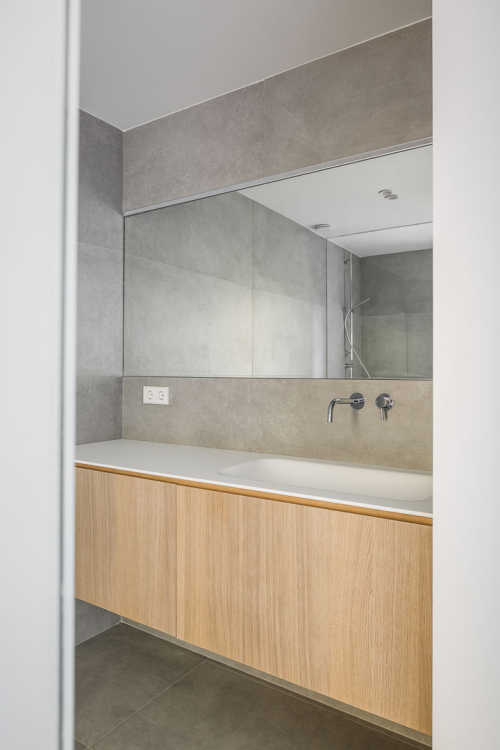
custom furniture... Great!

corners to dream
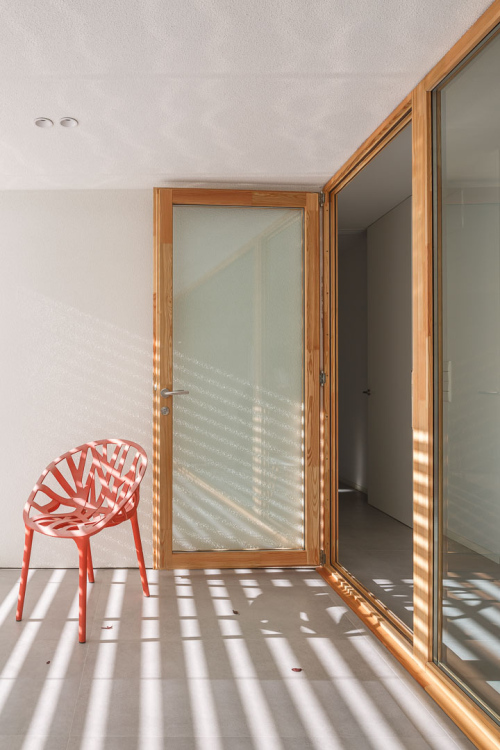
shadow drawings
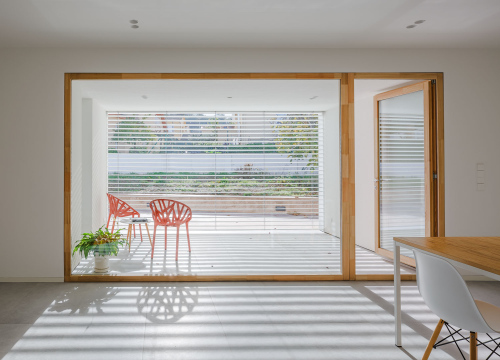
Larch carpentry
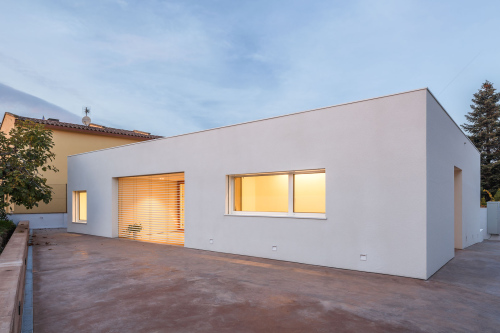
The White House .... fourth ;-)

microcement and concrete
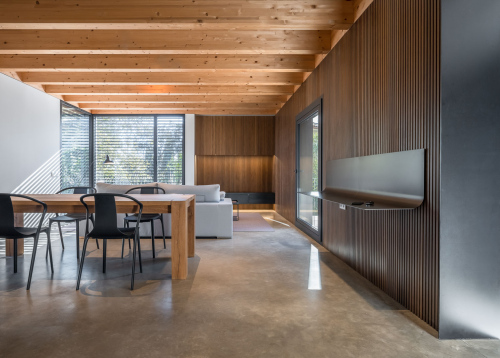
oak coverings

porcelain on the walls and floor

varnished black steel
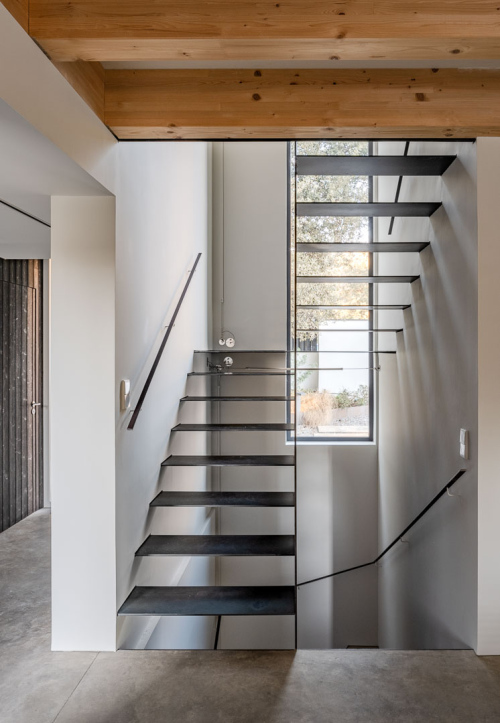
a transparent scale
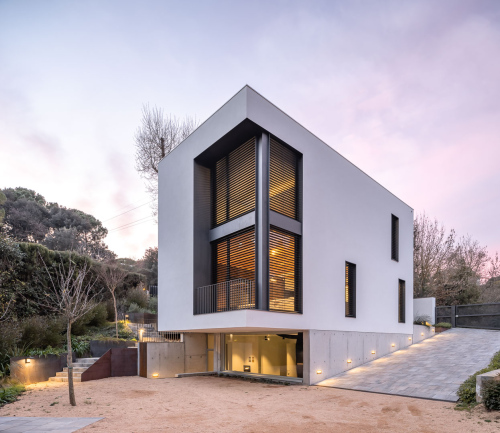
dawn light
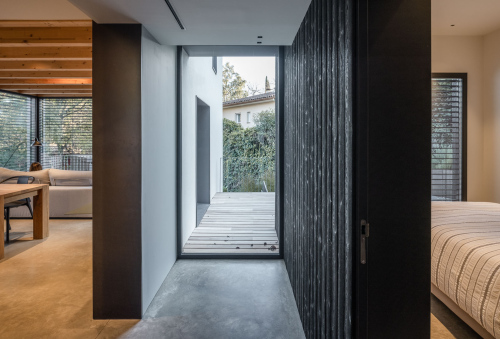
Between two black & white worlds
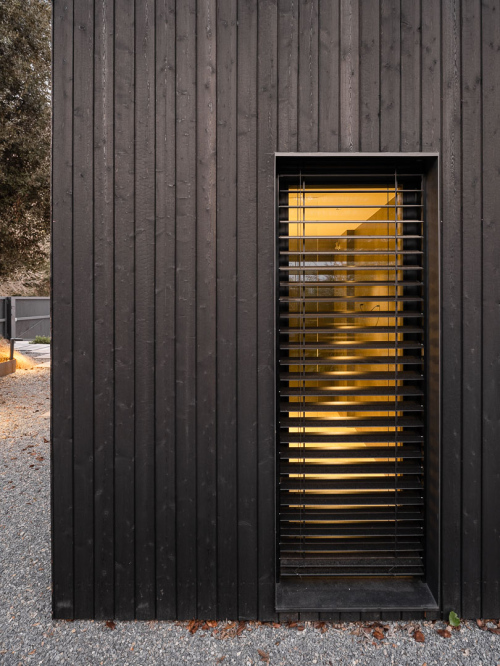
Do you like charred wood?
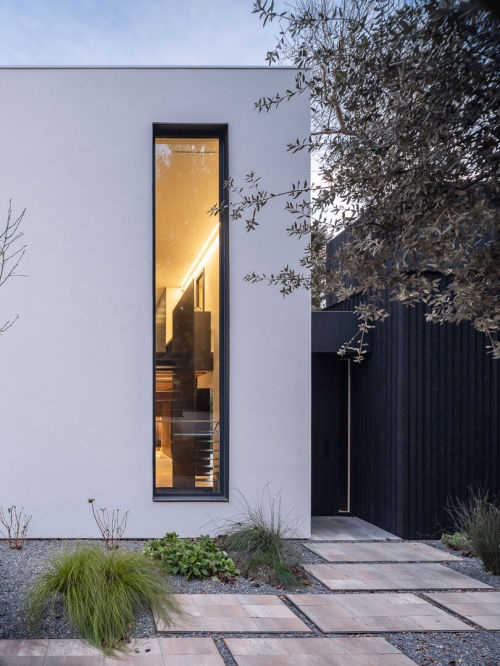
vertical windows
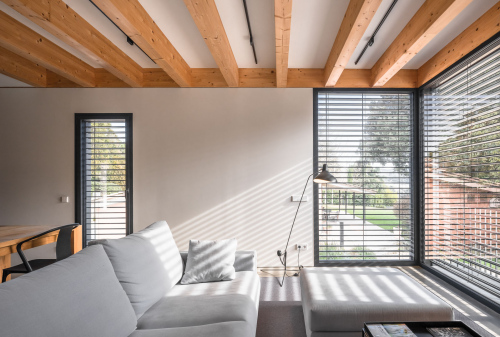
comfort and more comfort
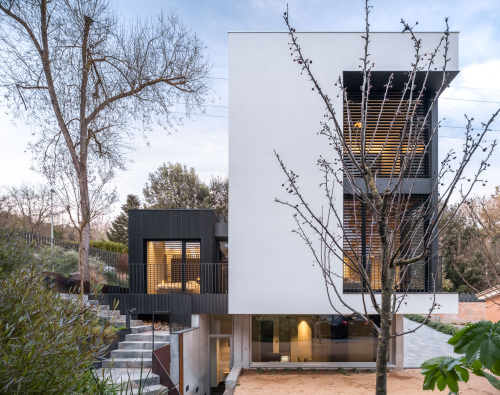
Efficient sun protection

Screened porch to enjoy the summer.

Oh welcome, pass by pass...
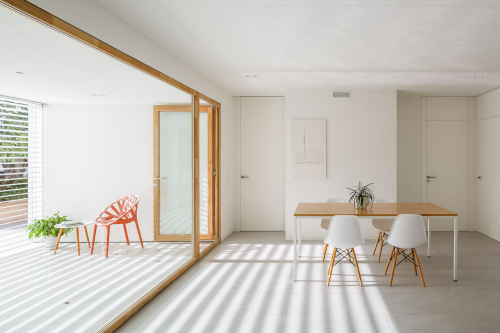
Shadows that dress the space
Interiors of the house of Begur
Exteriors of the house of Begur
Begur in less than a minute

From the park in front the house appears to have only one floor.
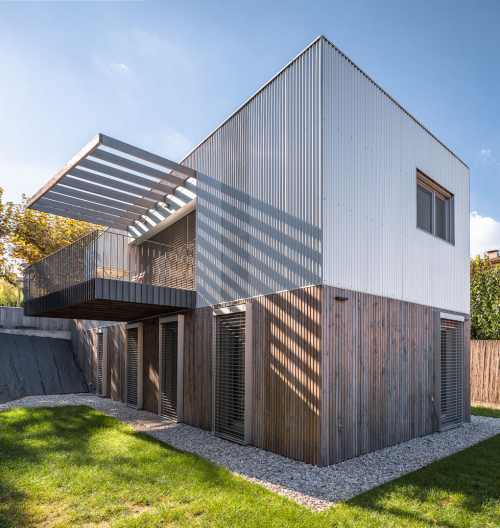
The wooden plinth and the aluminum body are embraced by the shadows of the pergola.
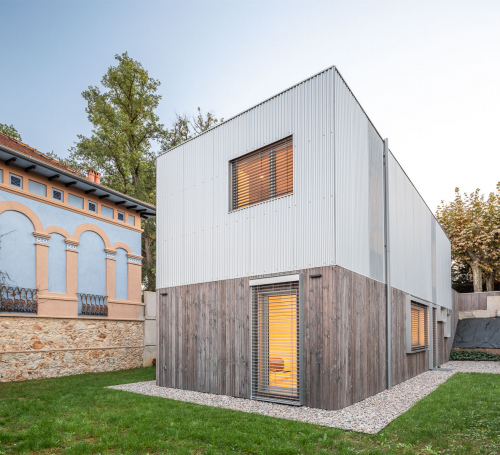
The house has these two levels. The access and the terrace and the garden. Right next to it is a public facility with suggestive colors.
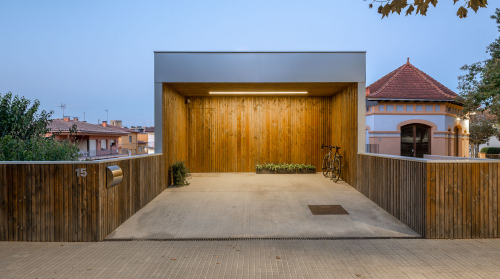
We designed the fence with the same wood finish as the facade and it was a success. The whole neighborhood congratulates us on the result.
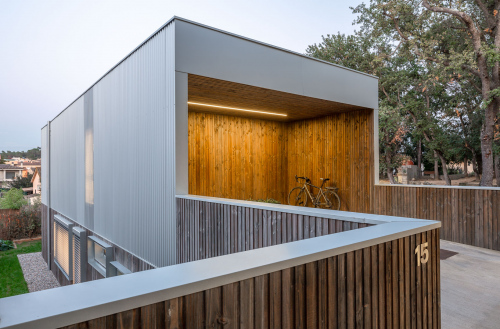
We proposed to make a porch at the entrance to be able to half cover the cars and leave the bike to breathe. What is a good idea?

The North facade with few openings to improve energy savings! Wood and aluminum combine perfectly.
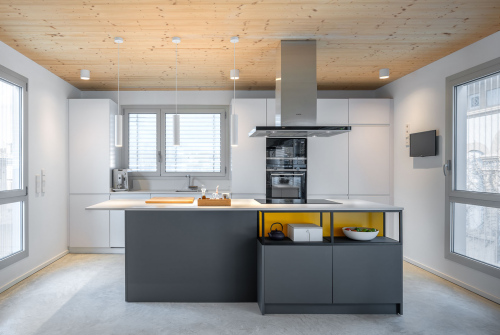
The customer chooses everything. On this occasion they chose very contrasting colors and have given an unbeatable result.

The living room with its wooden ceiling and continuous concrete floor is a timeless solution.

A cantilever terrace saves investment in foundations and gives lightness to the construction.

Textures of the pergola on the facade. You can imagine how good it will be in the spring on this terrace.

At night, the blinds give privacy and let the light from the interior come out, if we want!
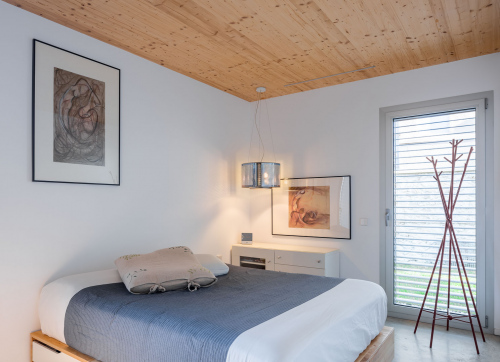
Here you can see the comfort of the wooden ceilings of our houses and also the effect of Venetian blinds.

The staircase fulfills its function but at the same time decorates the interior and gives warmth to the whole.
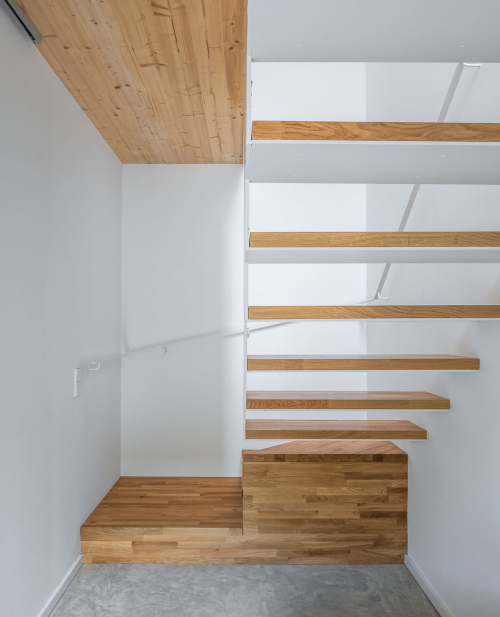
A staircase made of painted sheet steel and steps of oak laths. Elegance and abstraction.

Exterior venetian blinds are the best solution for solar control.

A wooden house with unusual finishes, but zero maintenance. Aluminum sheet on the first floor and chained with gray autoclave on the plinth on the ground floor.
Discover the Begur house. Discover the Begur house.
Don't miss the video of the report on TV Girona's Genial Houses for the program Connecti.Cat that is broadcast on local TV stations throughout Catalonia!
Genial Houses on TV Girona's Telenotícies

Facade seen from the outside patio combining the wood finish with a white plaster.
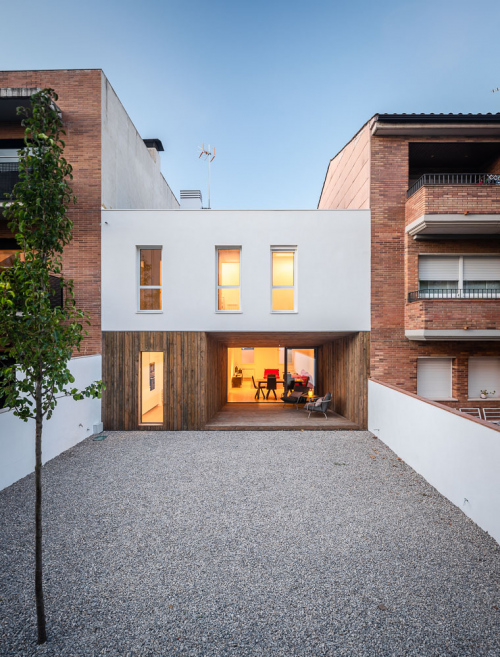
Patio to enjoy the outside well oriented to the sun.

Architectural composition of the main facade maintaining the existing openings on the ground floor

Fully equipped rooms with custom-made wardrobes, LED lighting and motorized external blinds.
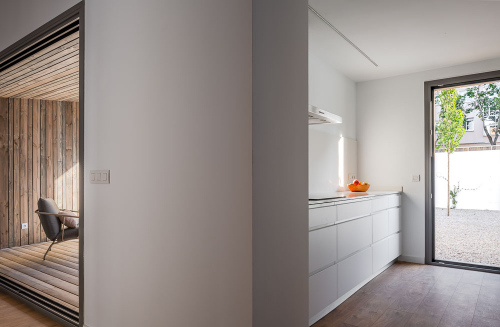
In the renovation, the existing master walls of the ground floor have been used, from which it has been extended outwards with the terrace and the kitchen with access to the patio.
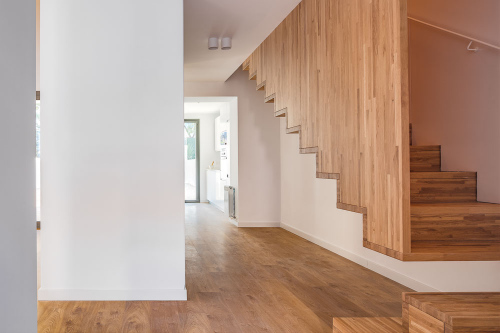
Detail of the flying staircase that elegantly and modernly connects the two floors of the house.

Double space in the living room - dining room with the warmth of wood as an interior finish combined with the elegance of white.

Exterior view of the terrace To enjoy the patio, the sun and the comfort of the exterior wood finish

Practical kitchen with direct access to the outside and natural light. Detail of the wooden worktop with natural wood.

It goes back to an existing case achieving a fantastic and bright double-space dining room

Thanks to the light wood technology, a floor has been extended above without having to reinforce the foundations
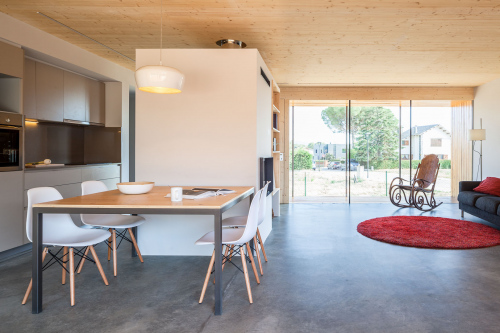
Utilization of spaces
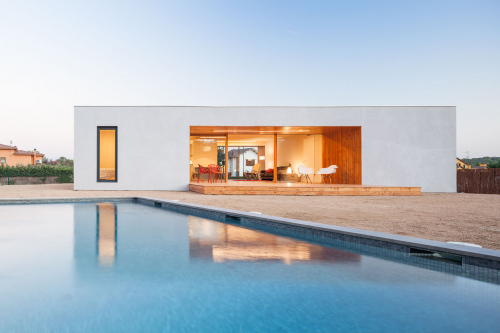
Enjoy the outdoors
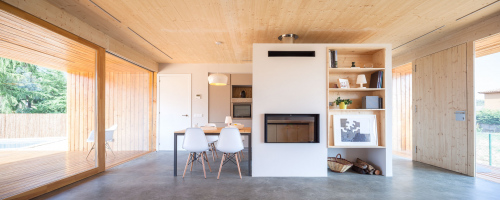
Brightness and spaciousness of the interior spaces

Minimal expression of a house but which allows you to enjoy the outside to the fullest

Mini house with all amenities and maximum comfort
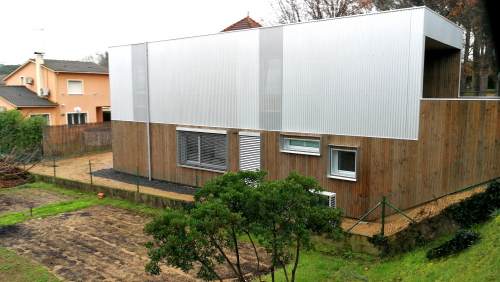
Efficient and tailor-made house
Execution process of the extension of a #house
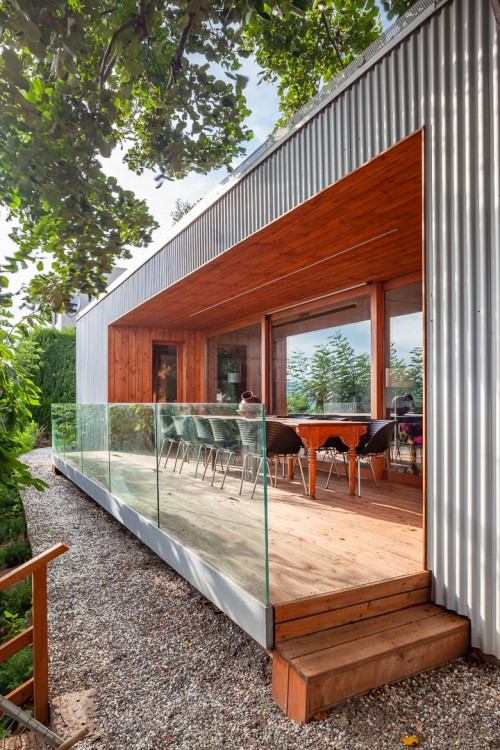
Covered terrace to enjoy the outdoors. Covered terrace to enjoy the outdoors
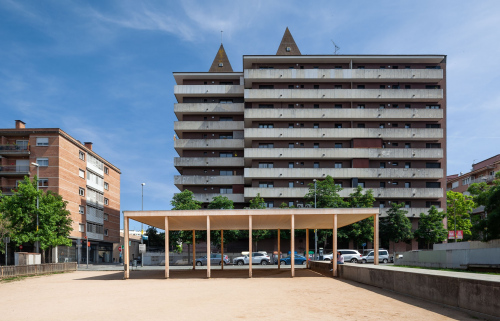
Porch with functionality and adapted to the space. Porch with functionality and adapted to the space
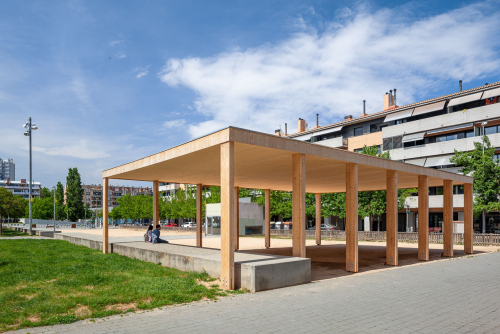
Achieving shade with sustainability. Getting shade with sustainability
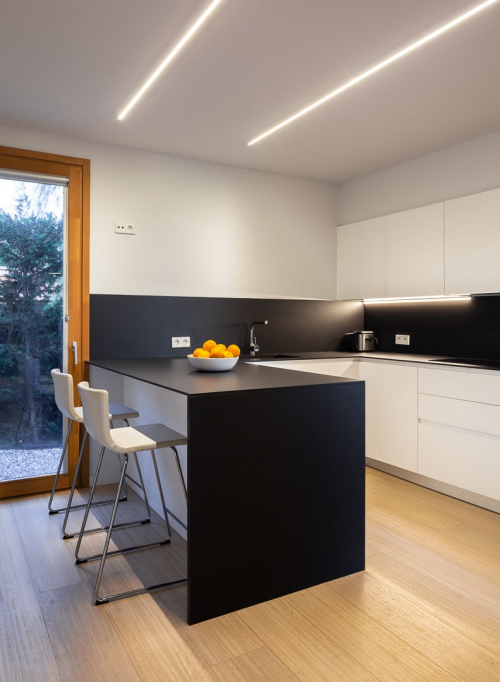
Custom kitchen with porcelain kitchen counter. Customized kitchen with porcelain worktop.
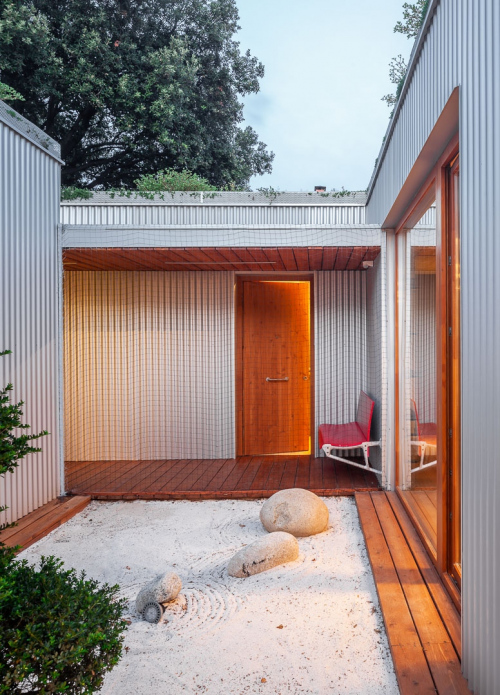
Zen patio, space of tranquility. Patio Zen, space of tranquility.
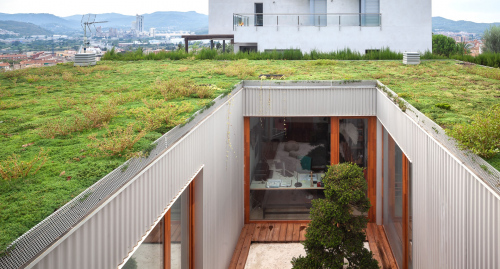
Plant cover: integration and maximum efficiency. Plant cover: integration and maximum efficiency.

Sliding doors that allow you to gain space. Sliding doors that allow you to gain space

We take care and take advantage of the existing vegetation. We take care and take advantage of the existing vegetation.

Interior patio to give light to the spaces. Interior patio to give light to the spaces
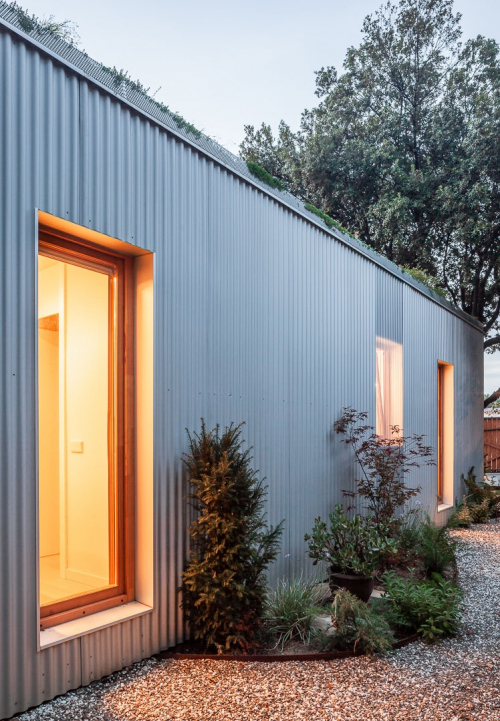
Ventilated aluminum facade that allows you to regulate the temperature with zero maintenance. Ventilated aluminum facade that allows you to regulate the temperature with zero maintenance
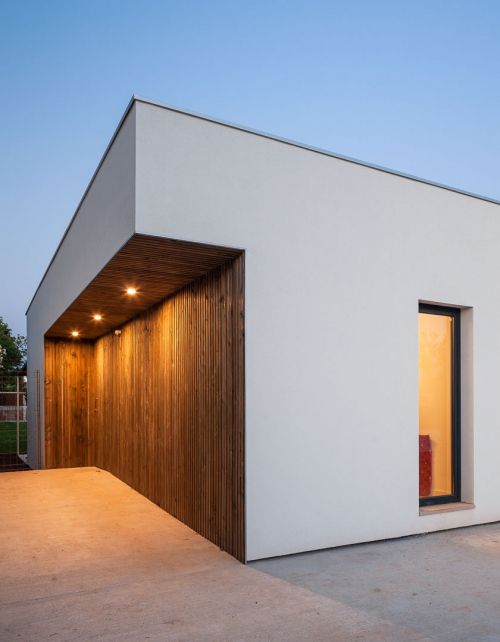
The elegance of the details. The elegance of the details.

Exteriors designed to be enjoyed. Exteriors designed to be enjoyed.

A good shade on the garden terrace. A good shade on the garden terrace.
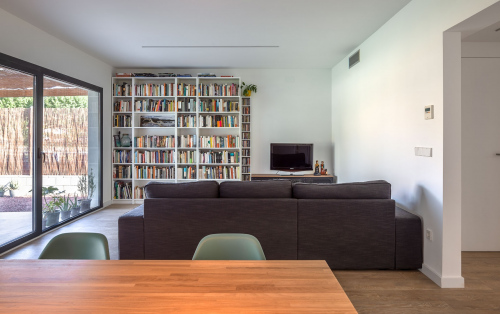
Living room and dining room, a single and large space
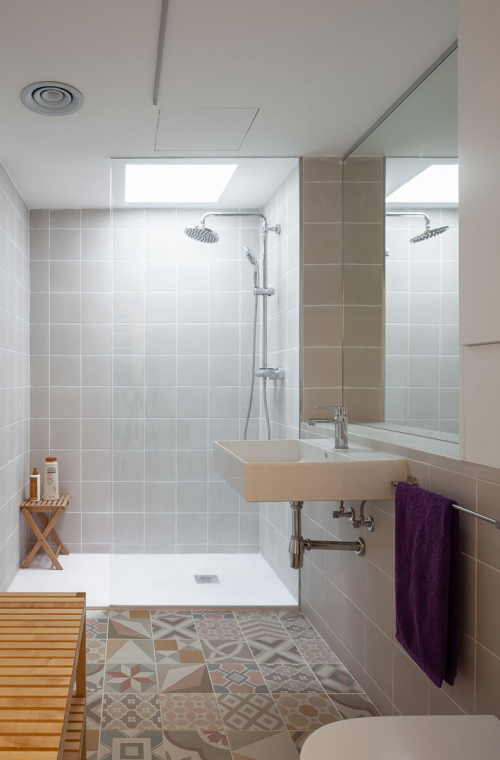
Skylights to illuminate the bathroom with natural light. Skylights to illuminate the bathroom with natural light.
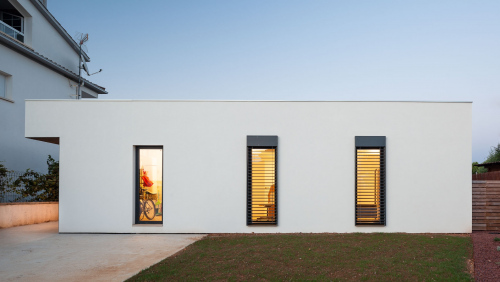
Windows with external curtains to avoid thermal bridges. Windows with external curtains to avoid thermal bridges.

The practicality of the open kitchen

Exterior of a reform

Details inside
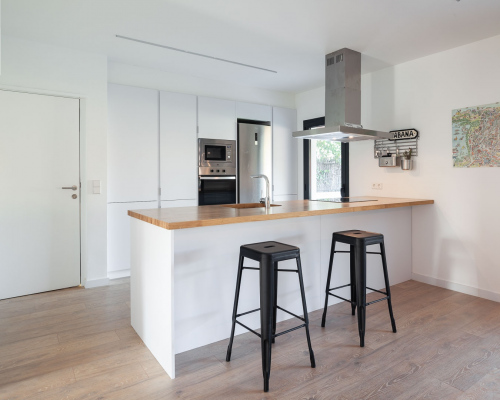
Peninsula kitchen: practical and comfortable. Peninsula kitchen: practical and comfortable.
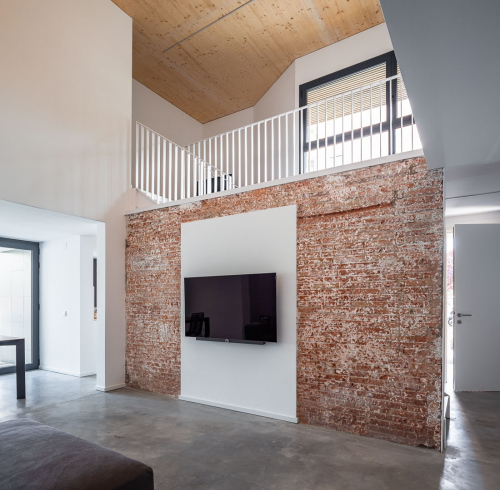
Existing walls integrated in the reform giving beauty to the interior

Taking advantage of the outdoor space

Dining room with double space
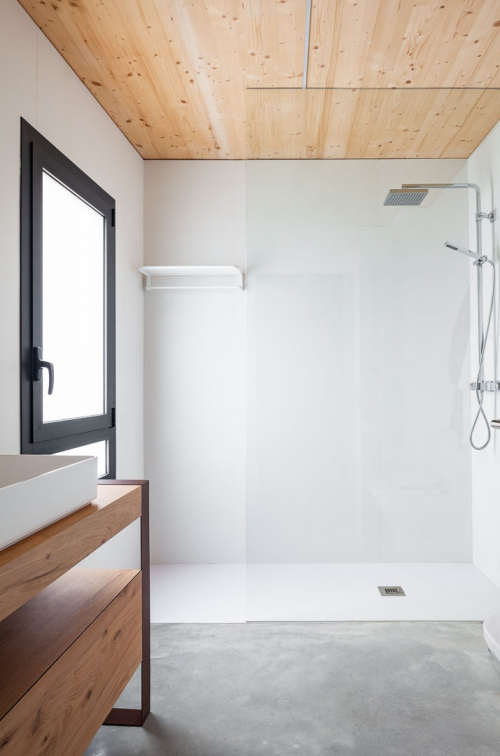
Practical and light filled bathrooms

The staircase becomes the elegant protagonist of the hall
See how quickly we build a mini house!
Exterior venetian blinds: a solution for comfort and energy efficiency
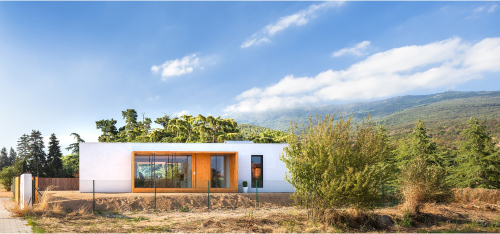




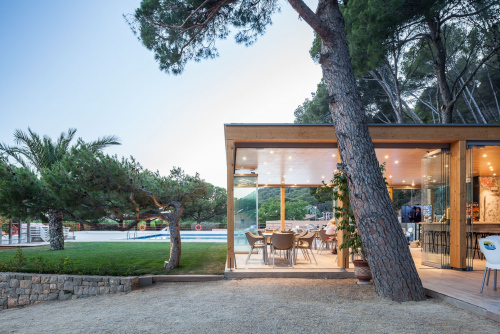
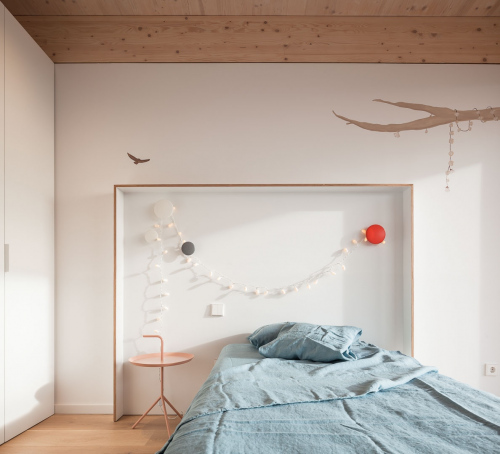





Want to see the work done in a day when the house is modular?
New restaurant, Rifort campsite
Construction process days 1 and 2

Model H: Prefab wooden house, modern and modular to measure
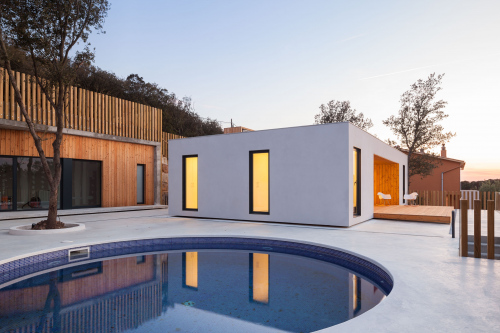
Model H: Prefab wooden house, modern and modular to measure
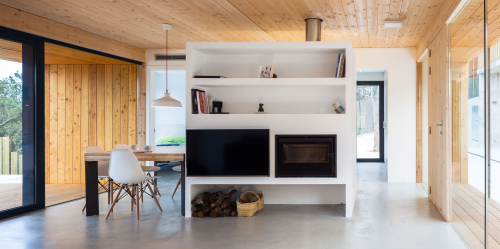
Model H: Prefab wooden house, modern and modular to measure

Model H: Prefab wooden house, modern and modular to measure
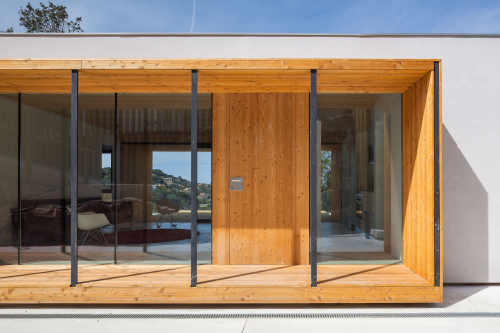
Model H: Prefab wooden house, modern and modular to measure
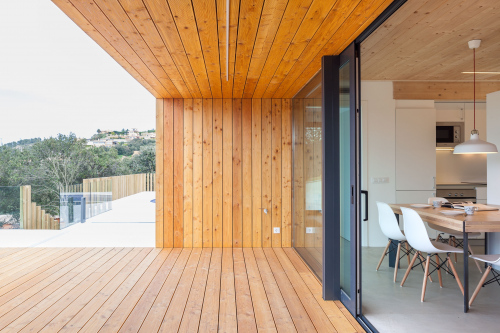
Model H: Prefab wooden house, modern and modular to measure
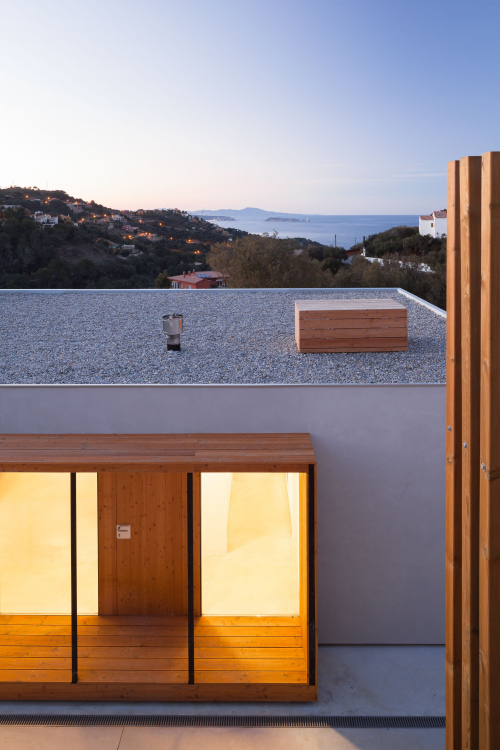
Model H: Prefab wooden house, modern and modular to measure
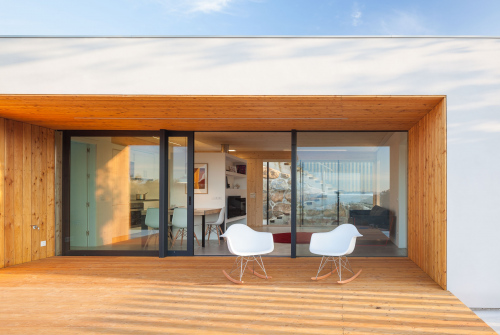
Model H: Prefab wooden house, modern and modular to measure

Model H: Prefab wooden house, modern and modular to measure
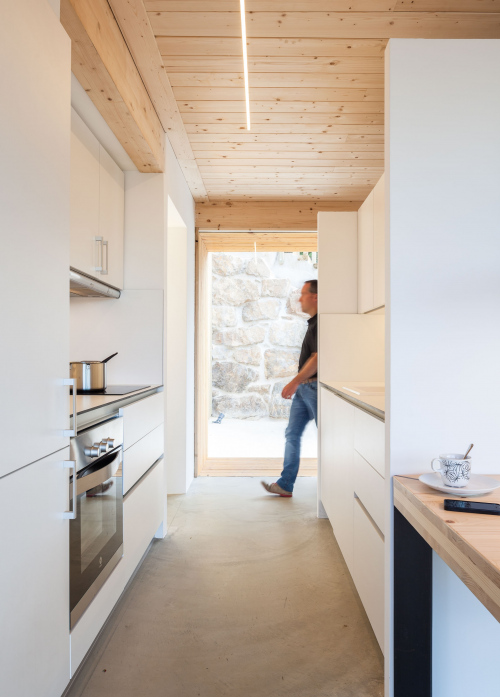
Model H: Prefab wooden house, modern and modular to measure

Model Oh: Design prefabricated house made of wood and modular, 100% custom

Model Oh: Design prefabricated house made of wood and modular, 100% custom

Model H: Prefab wooden house, modern and modular to measure

Model H: Prefab wooden house, modern and modular to measure
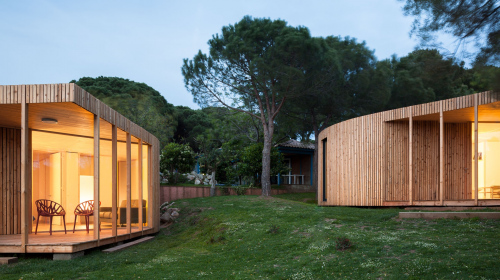
Model Oh: Design prefabricated house made of wood and modular, 100% custom
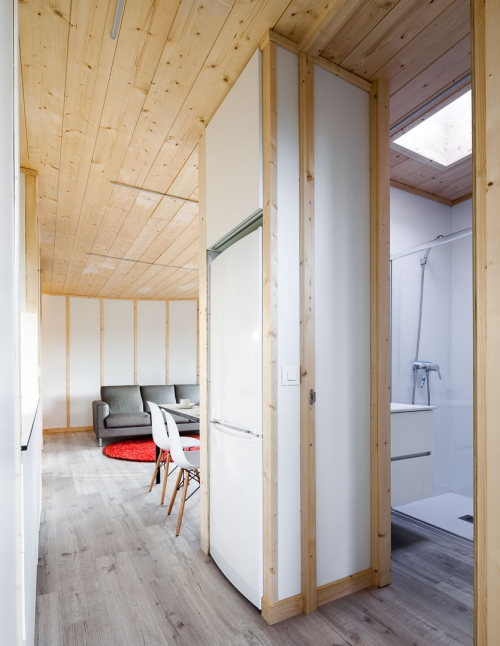
Model Oh: Design prefabricated house made of wood and modular, 100% custom
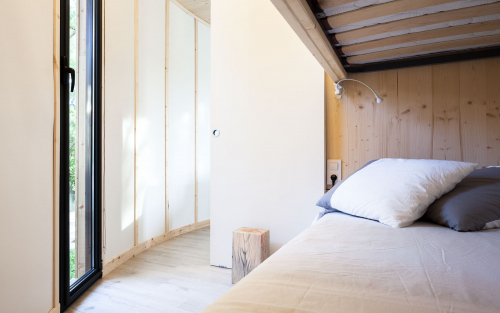
Model Oh: Design prefabricated house made of wood and modular, 100% custom
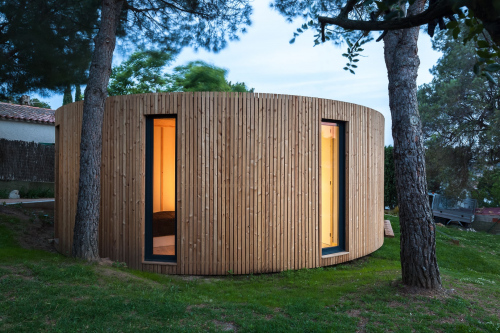
Model Oh: Design prefabricated house made of wood and modular, 100% custom
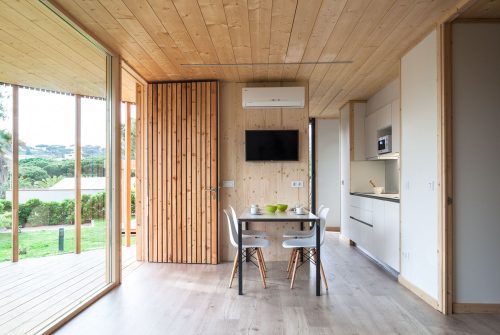
Model Oh: Design prefabricated house made of wood and modular, 100% custom
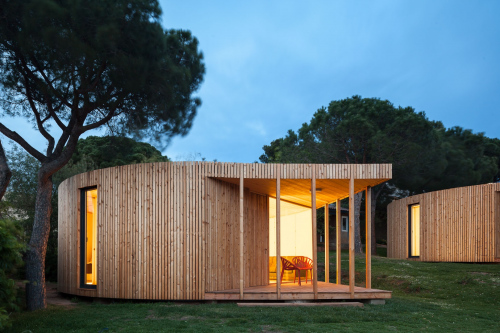
Model Oh: Design prefabricated house made of wood and modular, 100% custom
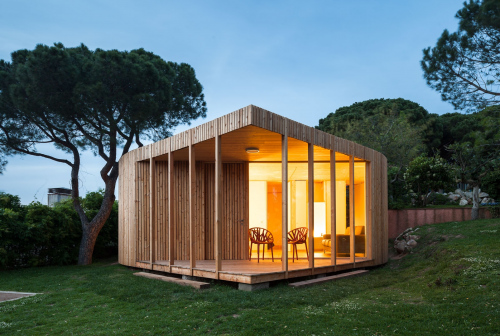
Model Oh: Design prefabricated house made of wood and modular, 100% custom

Model Oh: Design prefabricated house made of wood and modular, 100% custom

Concrete and blue carpet

Wood and glass
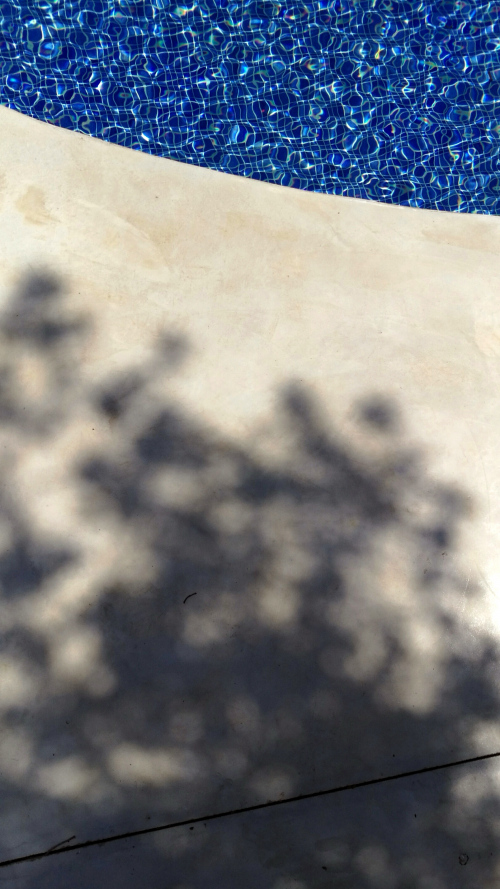
Swimming under the shadow

